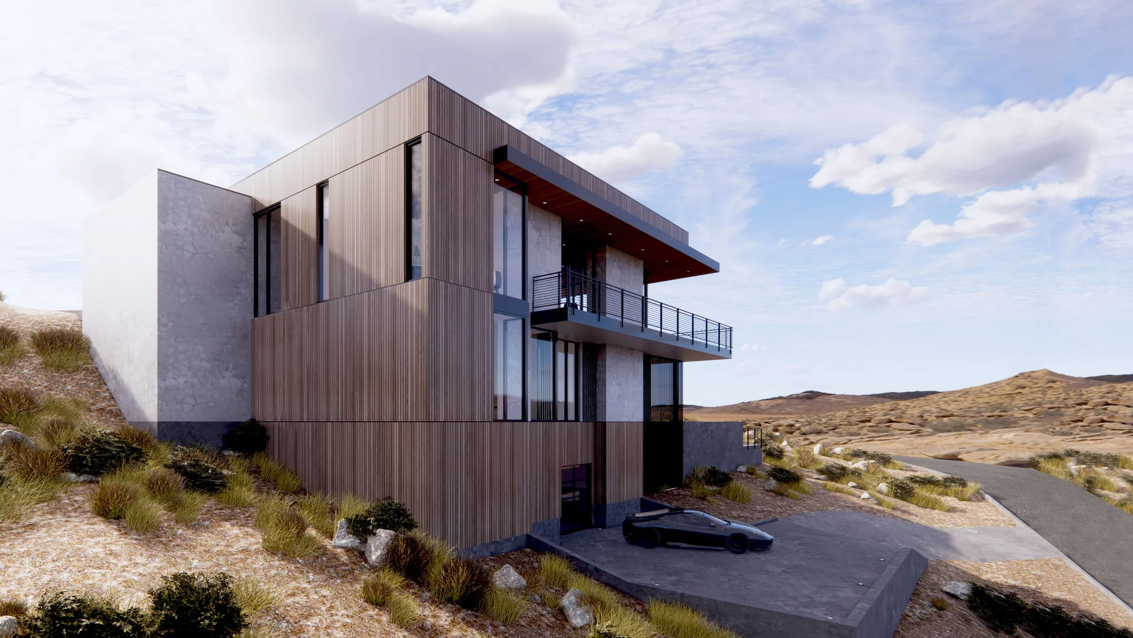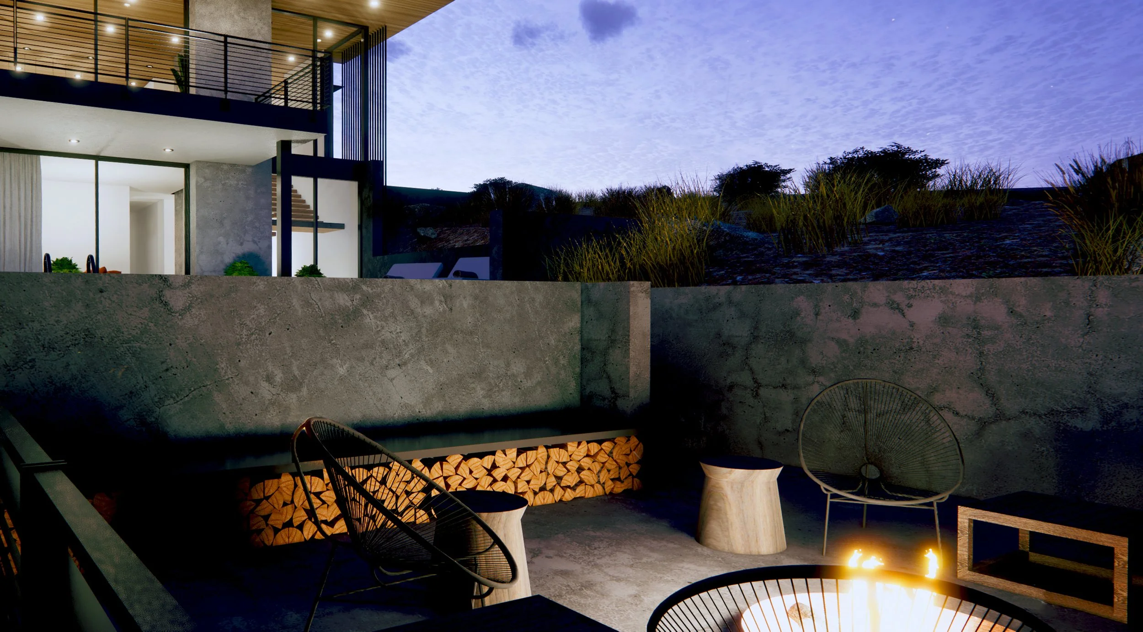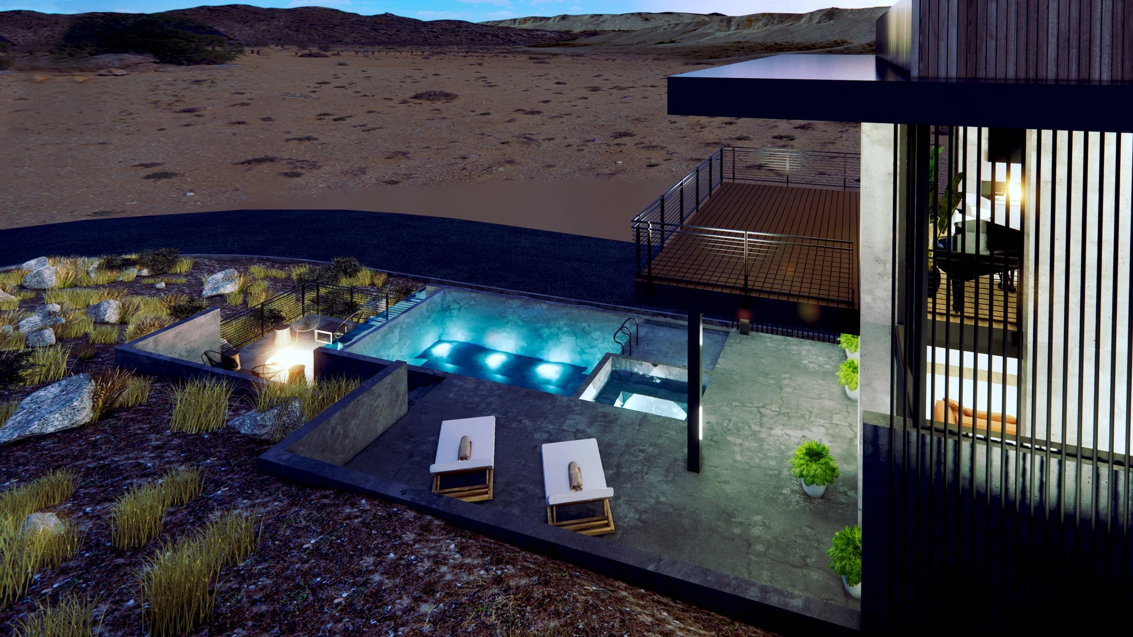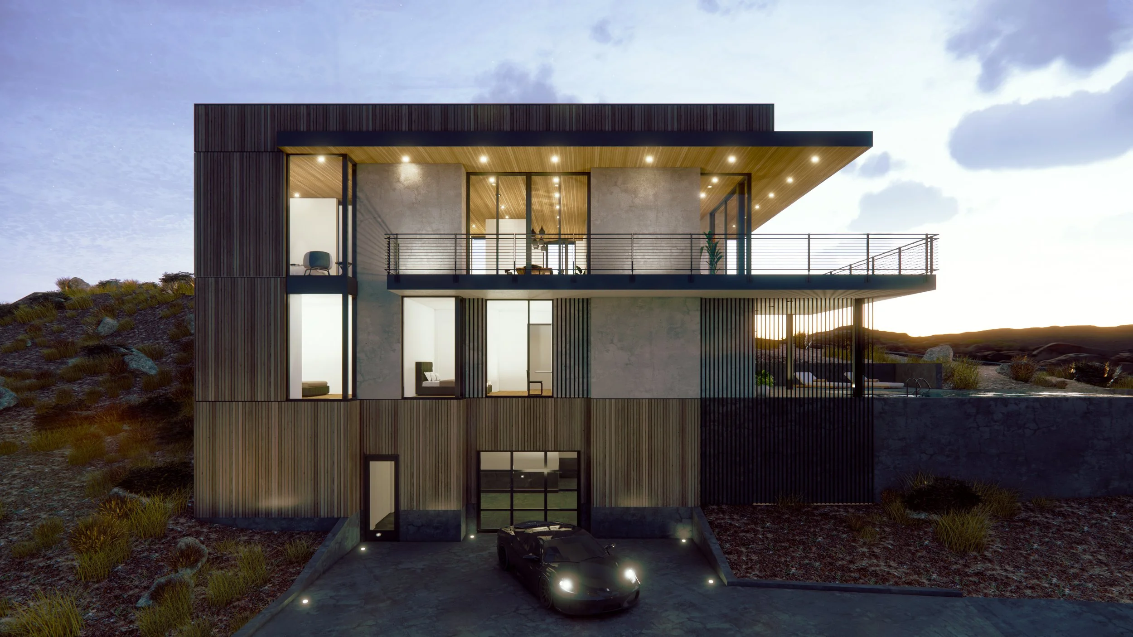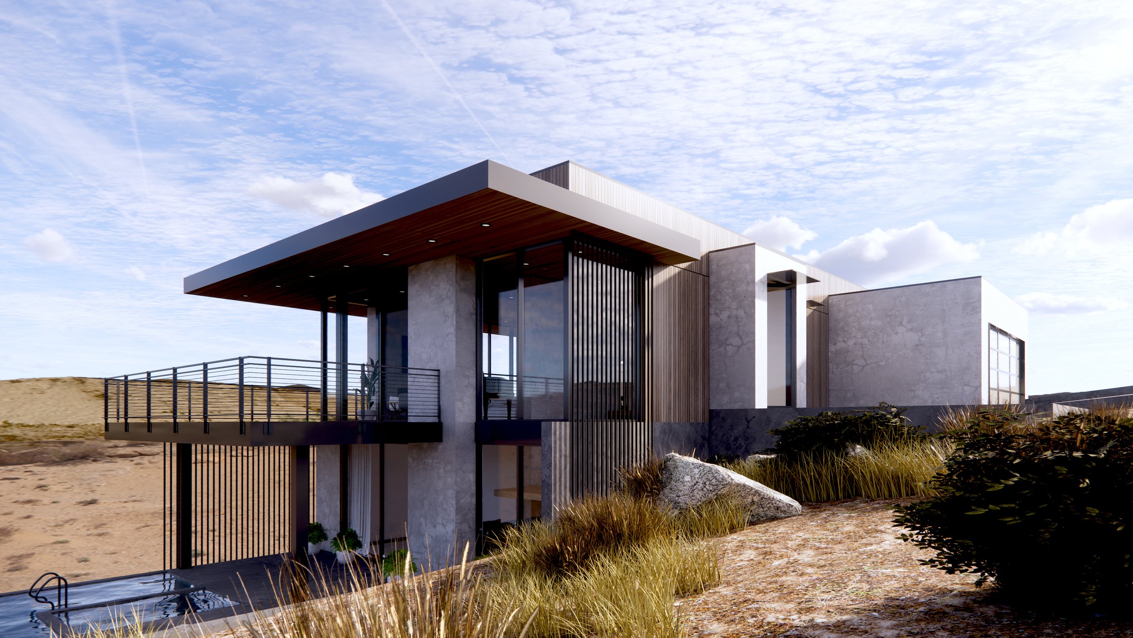
Candy Mountain
A terraced concrete-and-steel home that climbs the hillside with
strength and precision.
Built for the views, shaped by the land.
Rising from the arid rocky slopes of Washington’s shrub-steppe, this vertical home makes a strong and sculptural statement. Wood, concrete, and steel define the exterior, their textures and tones echoing the rugged hillside and anchoring the home to its site. The stacked layout steps up the hillside, with each level extending onto a terrace. Inside, expansive windows pull in light and frame sweeping views of the Columbia River Basin. A central staircase connects all three floors, drawing light through the heart of the home and creating a continuous flow between interior spaces and the surrounding landscape. Thoughtfully placed outdoor areas—including a striking pool and layered terraces—extend the living space outward, inviting both relaxation and exploration. This project embodies a refined, yet rugged design approach, shaped by its environment and offering a serene, elevated living experience.
Location
West Richland, WA
Completion
2025
Architectural Designer
Robert Arndt, Steven Hewett
Architect of Record
HDG Architecture
Contractor/Builder
Elite Construction and Development
Civil Engineer
Knutzen Engineering, Nathan Machiela
Structural Engineer
Knutzen Engineering, Eric Anderson


