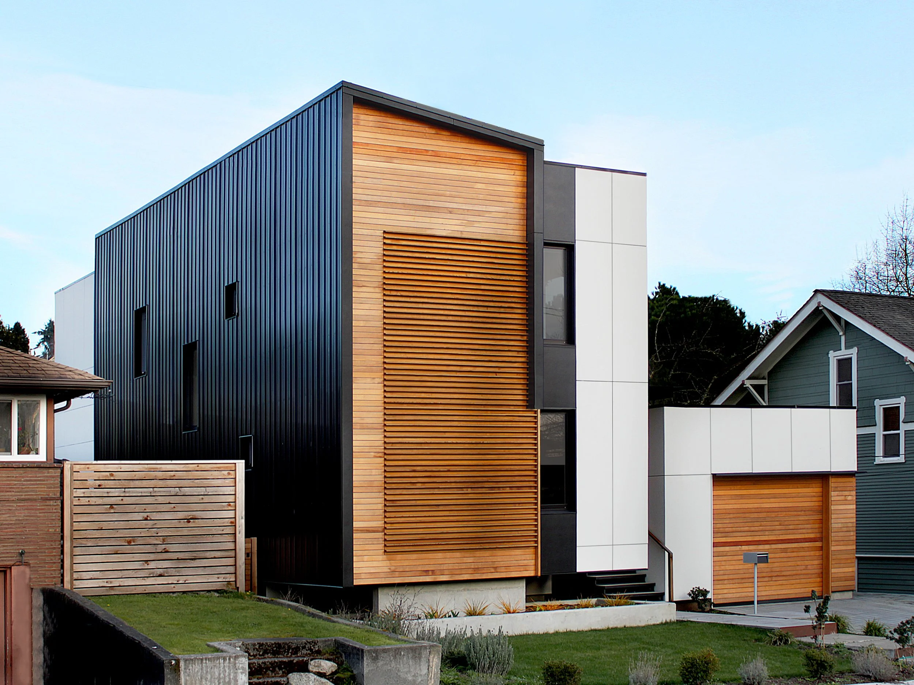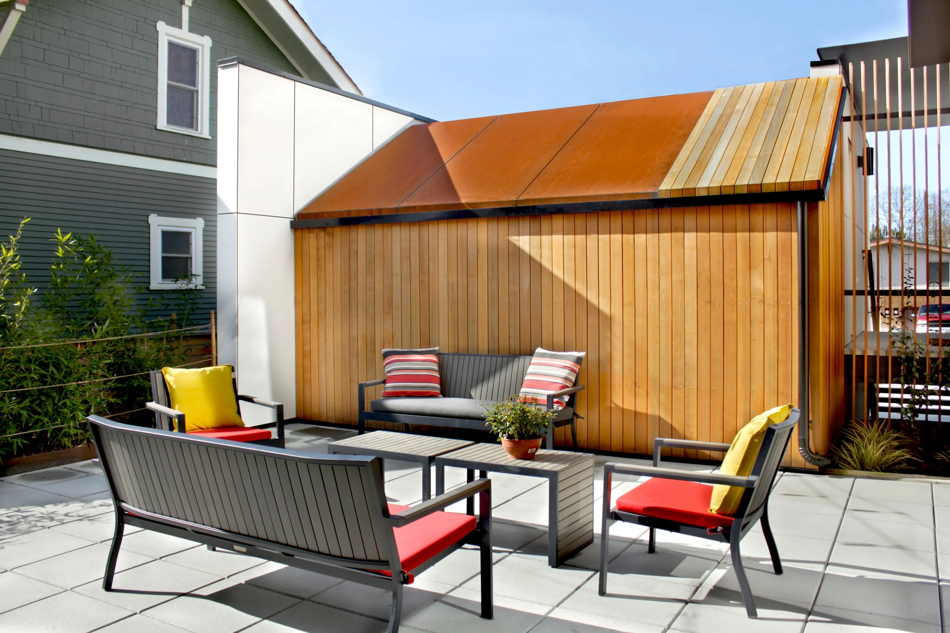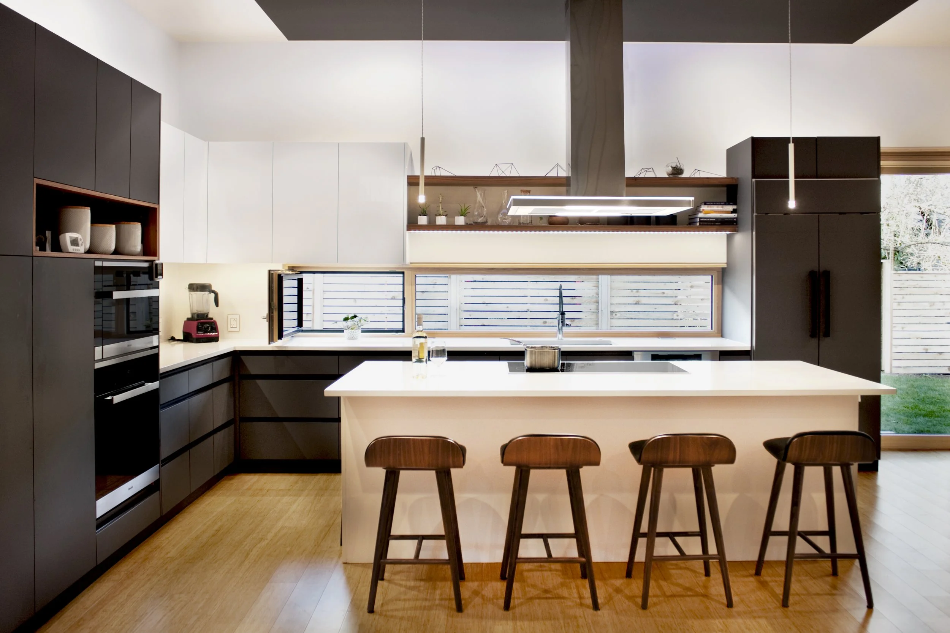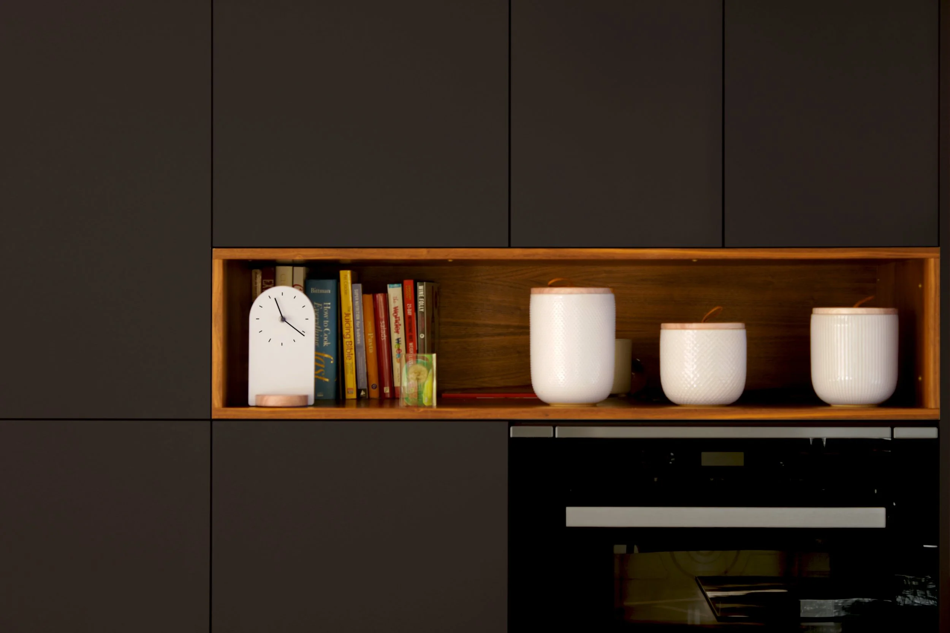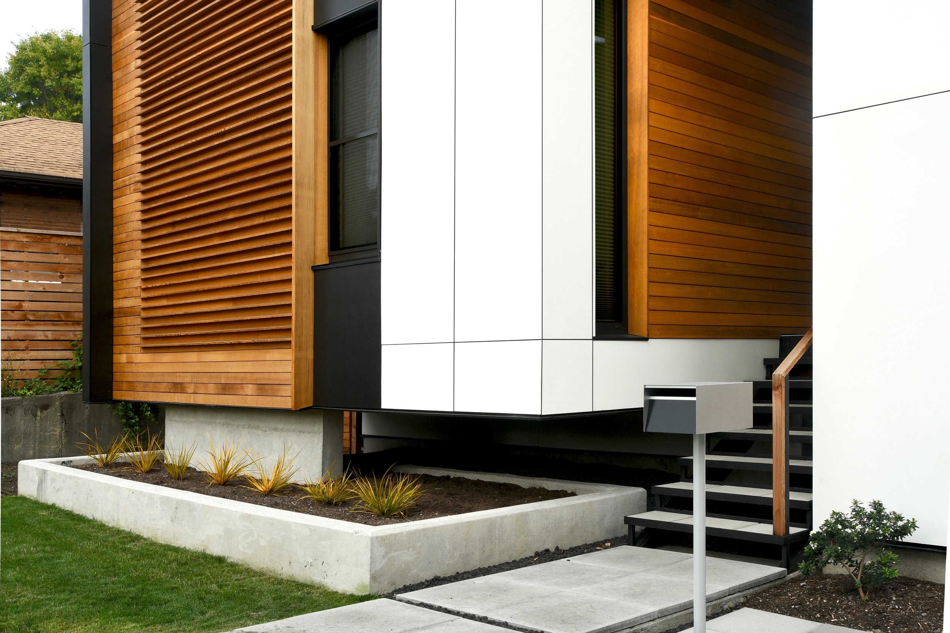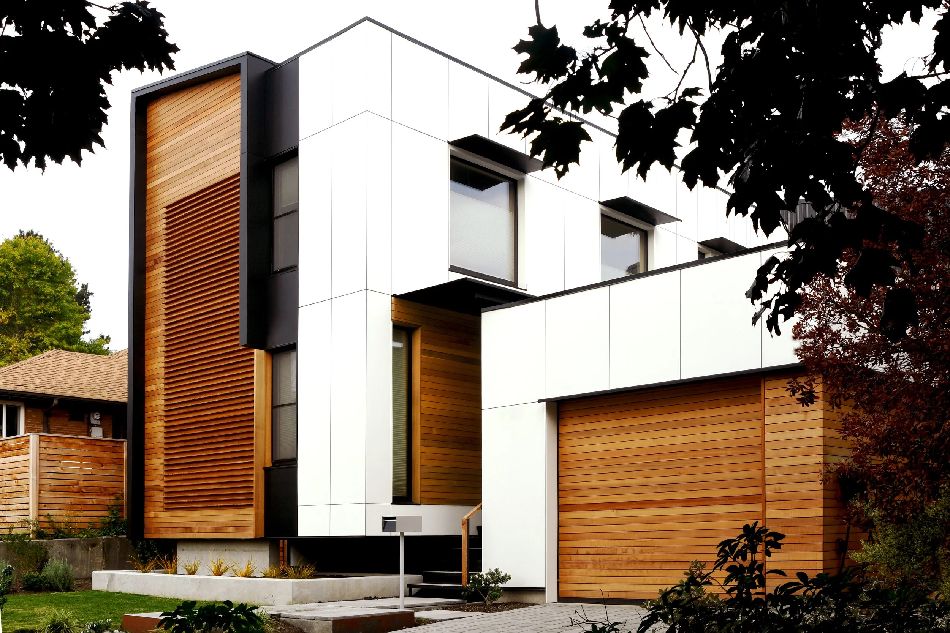
Ballard Passive
A Passive House that proves performance and calm can coexist in the city—
tight, quiet, and beautiful.
Passive to the core. Designed to live.
Set on a narrow infill lot in Seattle’s Ballard neighborhood, this custom home brings rigorous Passive House standards to an urban context—prioritizing energy performance, air quality, and livability. The entire structure is wrapped in exterior insulation, dramatically reducing energy use, improving indoor air quality, and muffling the noise of city life. Triple-pane windows, advanced air sealing, and steel window awnings help regulate heat gain and support comfort year-round, reducing energy use by nearly 90%.
Designed in close collaboration with the homeowners, the project reflects their desire for both privacy and security. The front of the house is lifted a half-story above street level, creating a sense of separation from the sidewalk while still allowing light to enter. The front door is positioned off-axis, preventing direct sightline into the home and reinforcing the sense of refuge. Upon entry, the floor steps back down into a private main living area, opening toward a secluded courtyard off the kitchen and dining space. A floating stair—suspended from the ceiling—adds spatial lightness and visual rhythm to the compact footprint.
Constructed in a true design-build setting, every line was shaped with hands-on knowledge of tools, materials, and sequencing. This is the second home the owners commissioned from our team—a reflection of shared trust, vision, and a commitment to thoughtful living. The result is a tightly detailed, high-performance home where technical rigor meets clarity, comfort, and calm.
Location
Seattle, WA
Completion
2019
Details
Passive House Certified
Architectural Designer
Taylor Callaway, Cameron Graupman
Architect of Record
First Lamp Architects
Contractor/Builder
Folded Line LLC, Kevin Witt, Robert Arndt
Structural Engineer
Annee Structural Engineering, Mike Annee


