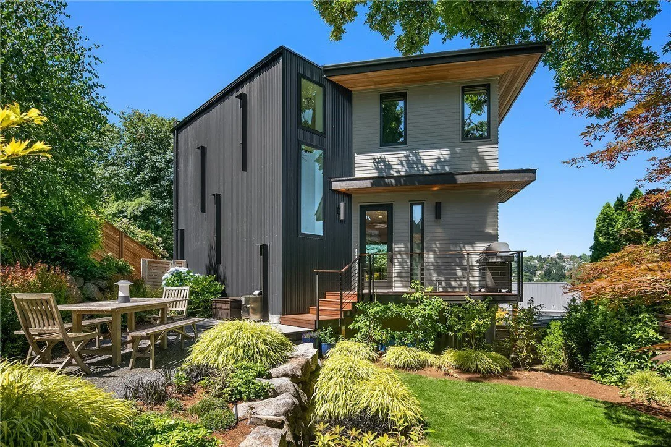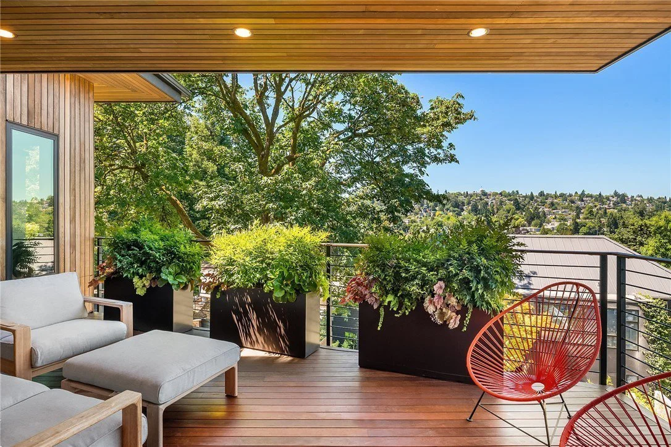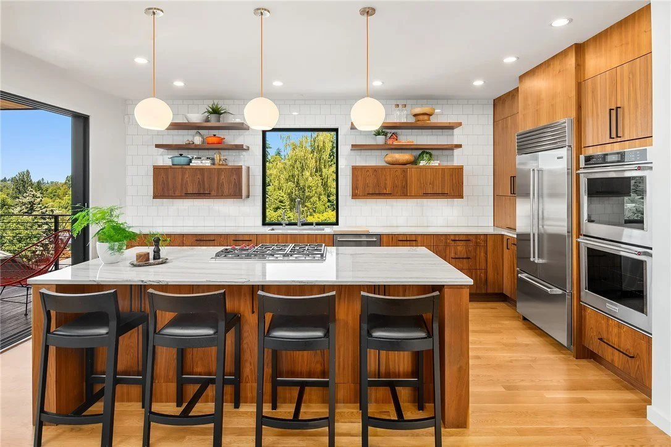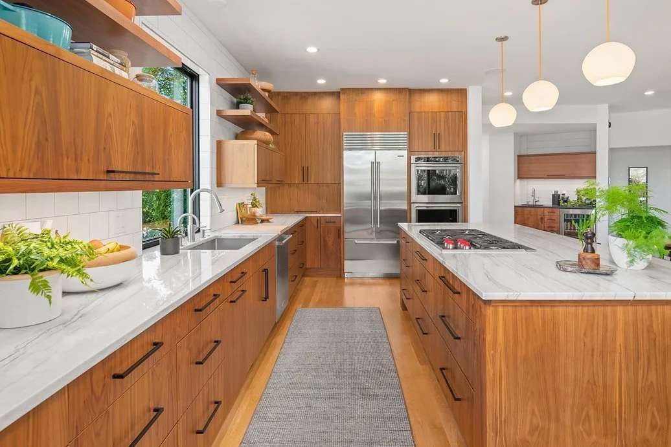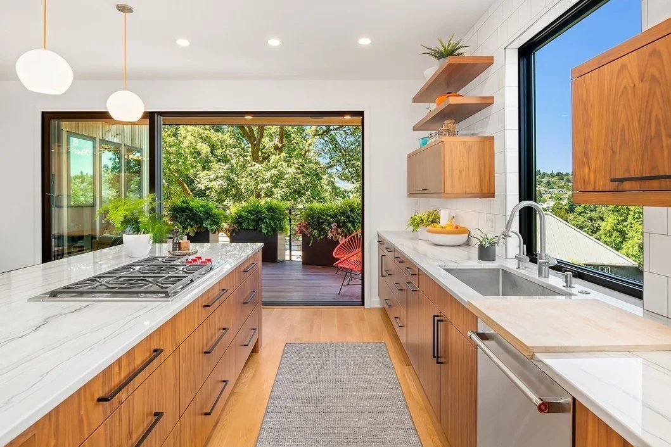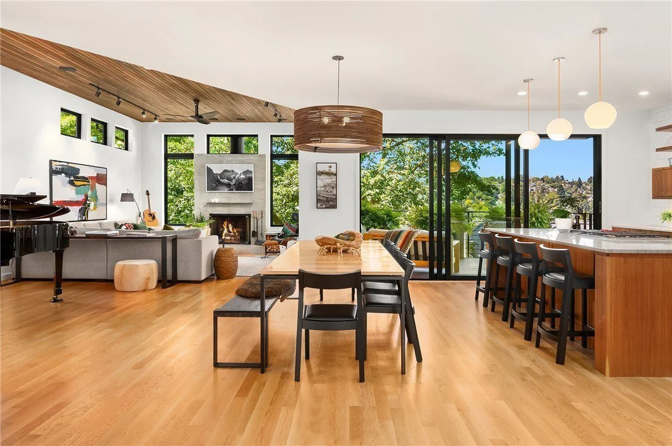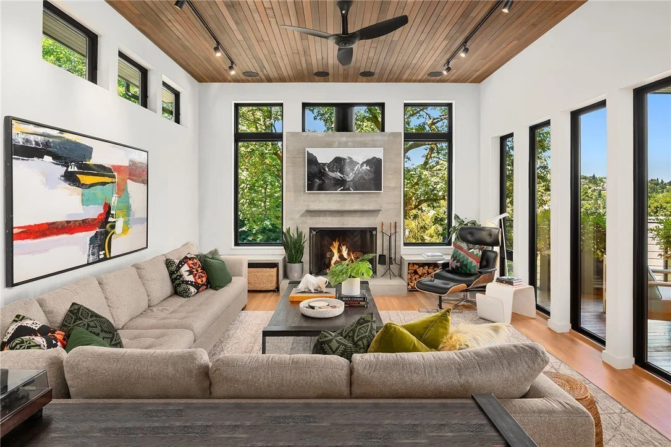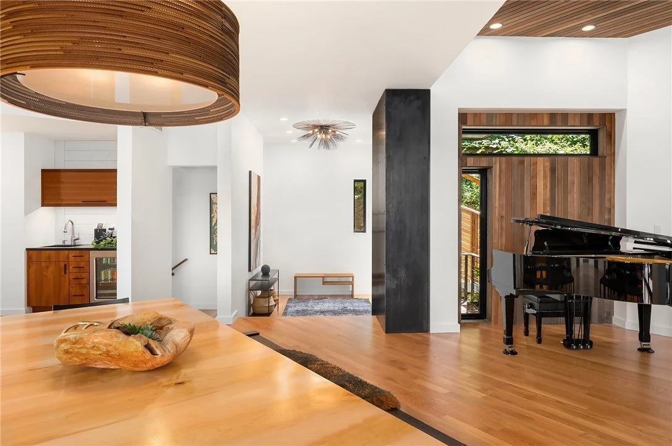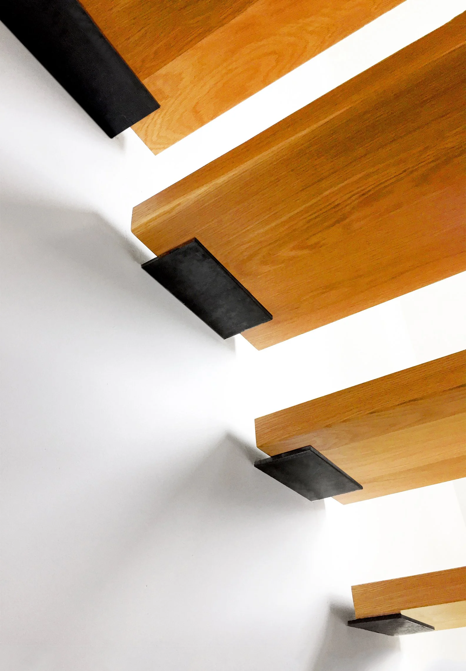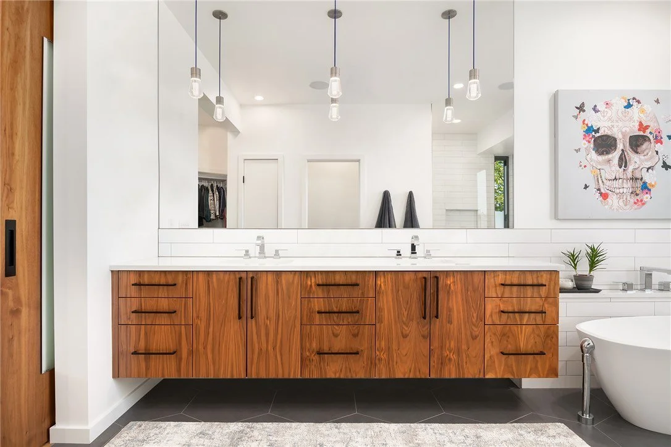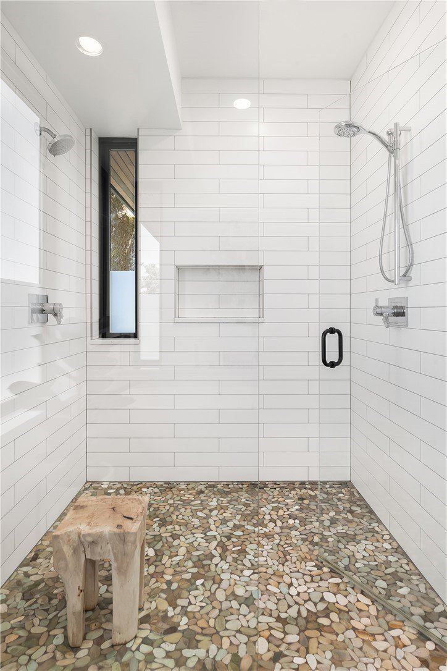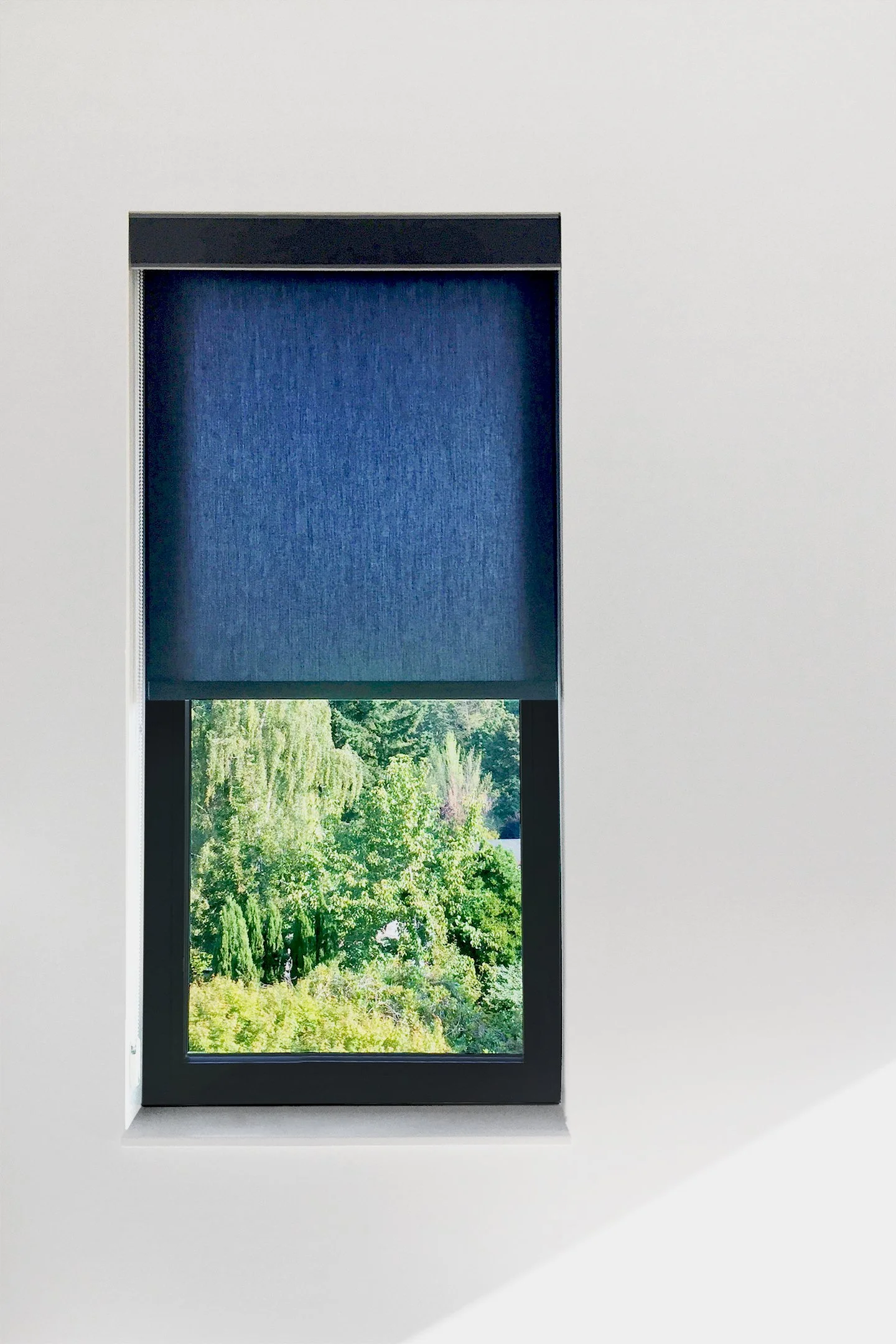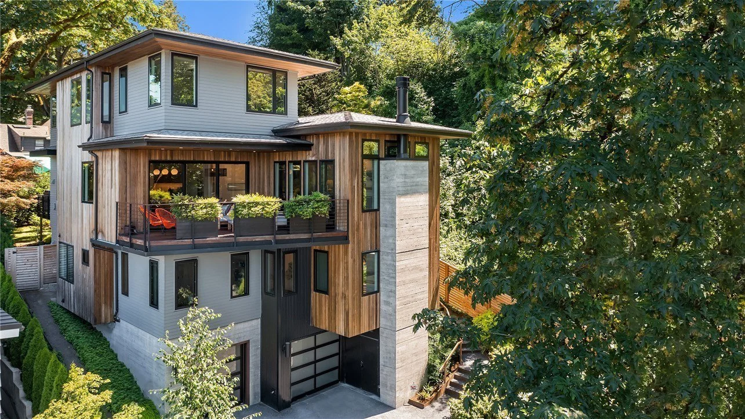
Lakeview
A vertical home in the Seattle canopy—
layered in walnut, washed in light, and precision-built to fit.
Modern vertical, with warmth at every level.
Carved into a wooded slope in Seattle’s Denny Blaine neighborhood, this four-story residence is an exercise in precision, privacy, and elevated everyday living. Designed for a complex urban site with steep topography, limited access, and tightly constrained setbacks, the home rises vertically—an elegant response to the challenges of its terrain.
The exterior balances strength and nuance with a palette of cedar siding, board-formed concrete, and steel. Thoughtfully placed windows frame tree-filtered views while minimizing street exposure, and two generous decks—one front and one back—extend living space into the landscape. Inside, a custom staircase winds continuously through all four floors, consisting of floating treads and handcrafted walnut railings that double as sculptural elements. Walnut cabinetry and doors carry this material warmth throughout, anchoring a clean, modern interior.
Each level of the home serves a distinct purpose: a private floor for the primary suite, a separate level for the kids, and an open-concept main floor with access to a landscaped backyard sanctuary. Behind a paneled steel wall, a hidden entry closet sets the tone for a sequence of refined, detail-rich spaces. A dumbwaiter from the garage to the kitchen pantry adds both convenience and quiet luxury.
Built with a high level of coordination and craft, this residence weaves structure and finish into a cohesive whole—equal parts retreat, family hub, and architectural statement.
Location
Seattle, WA
Completion
2018
Architectural Designer
Brent Huntley
Architect of Record
First Lamp Architects
Contractor/Builder
Folded Line LLC, Kevin Witt, Robert Arndt
Structural Engineer
Swenson Say Fagét (SSF)

