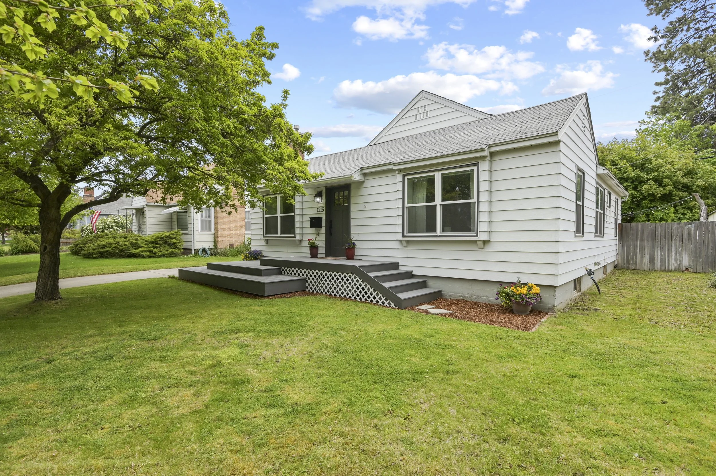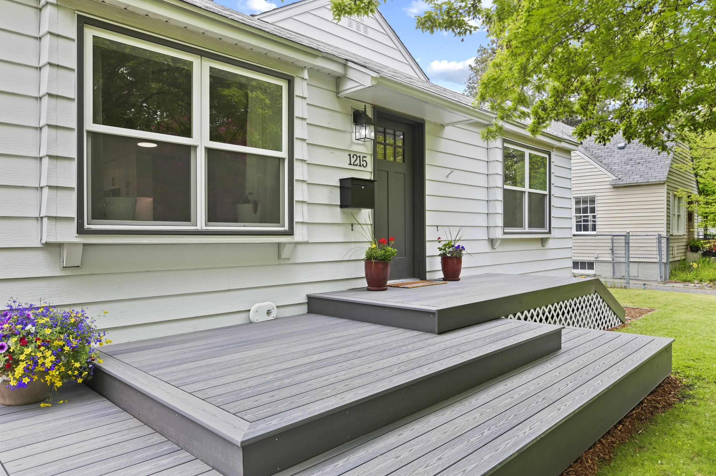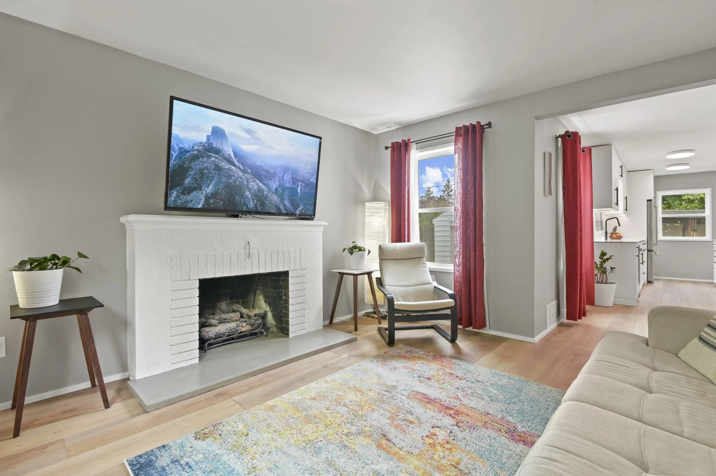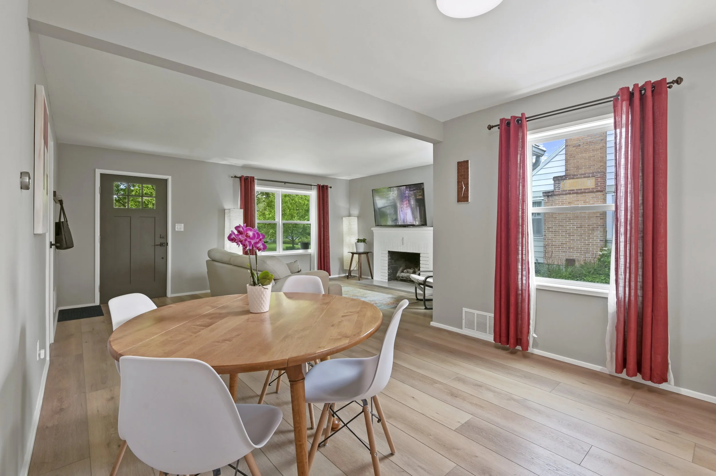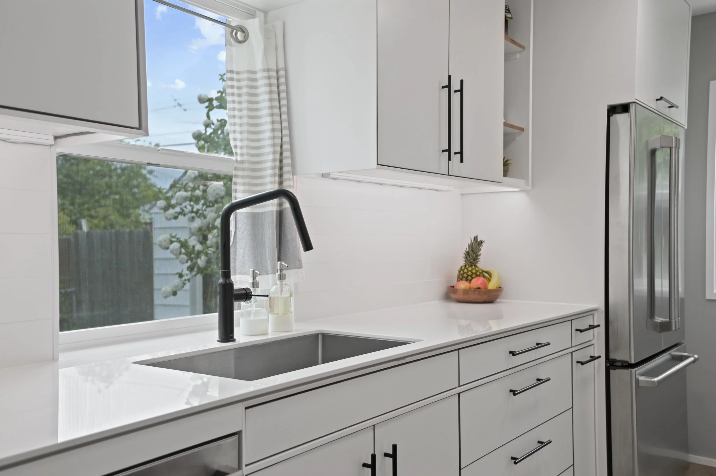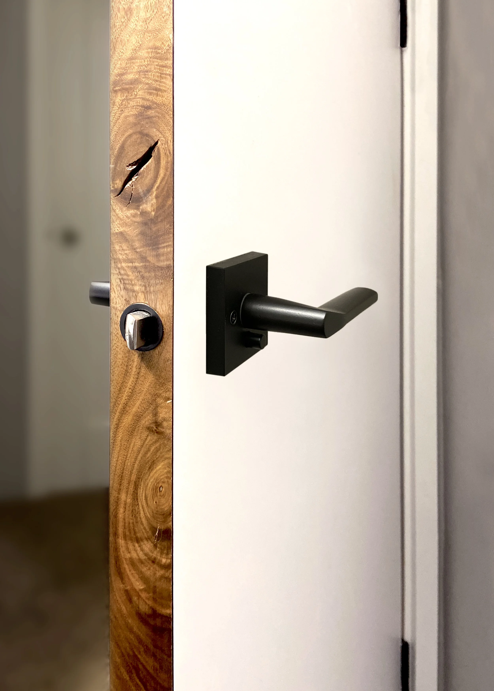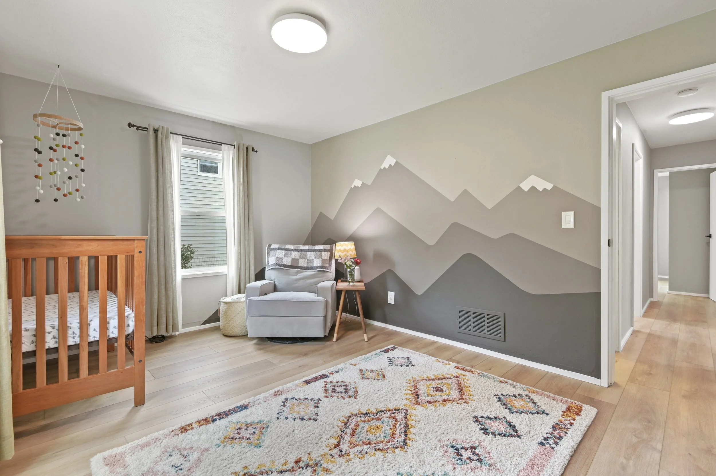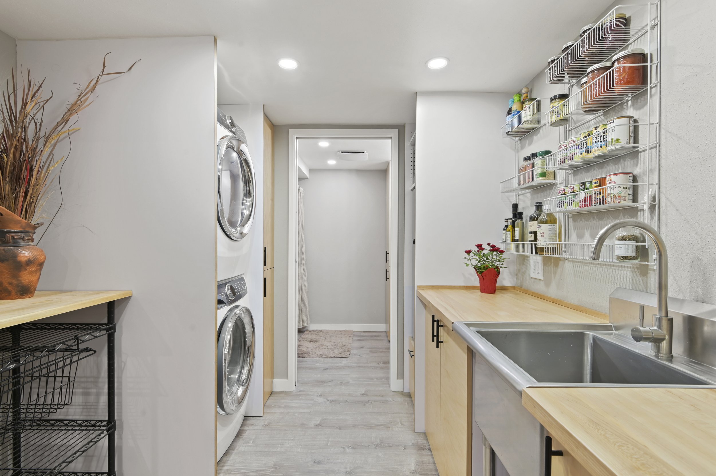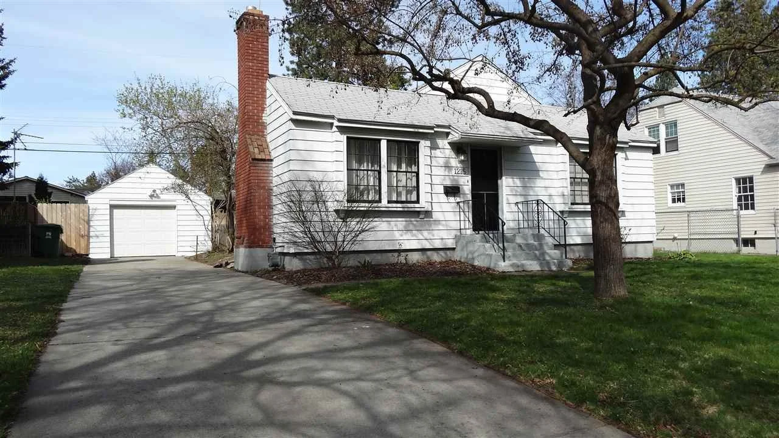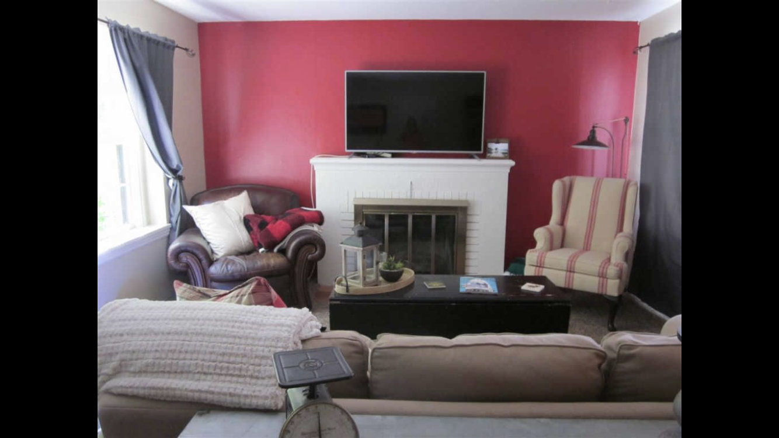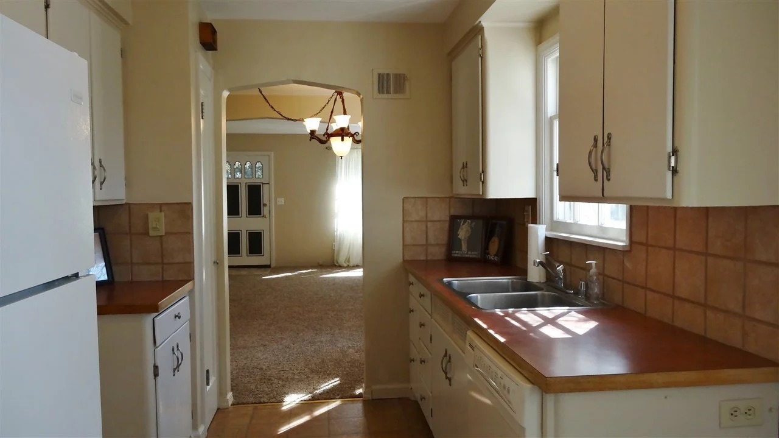
Home Remodel/Custom Cabinetry
A home where design meets daily life
in a lived-in case-study.
What it looked like before
Our 1946 home in Spokane became a personal design laboratory—an opportunity to fully merge design with execution. Over time, we reimagined the entire house, taking on each phase of the remodel ourselves. The kitchen and bathroom were fully transformed with custom cabinetry, tailored layouts, and are fully considered lighting. Walnut detailing ran throughout the home—even on doors and trim—bringing a quiet consistency to the interiors.
We also built a downstairs kitchenette and laundry, installed new flooring, poured a new concrete fireplace hearth, and refined the overall flow of the house. Out front, we built a terrace deck to replace the original concrete stoop—softening the entry and creating a small landing place outside the front door.
This kind of work is slow, immersive, and physical. But it grounds our understanding of how homes function—not just on paper, but in everyday life. It deepens our respect for quality materials and gives us firsthand insight into how details age, wear, and support daily routines.
Location
Spokane, WA
Completion
2022
Architectural Designer
Robert Arndt
Builder/Custom Cabinetry
Robert Arndt

