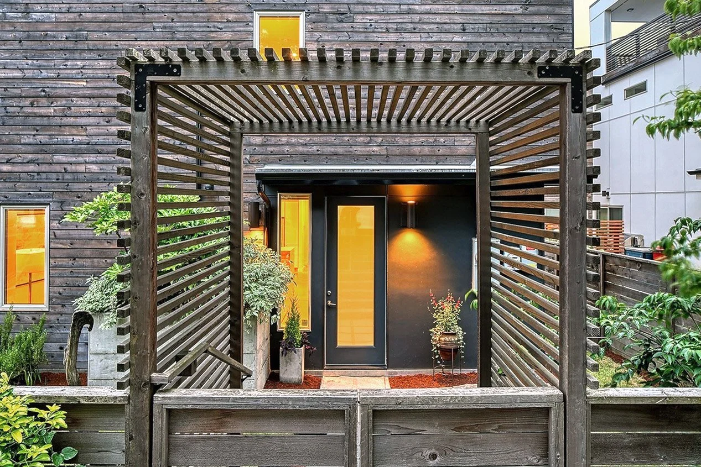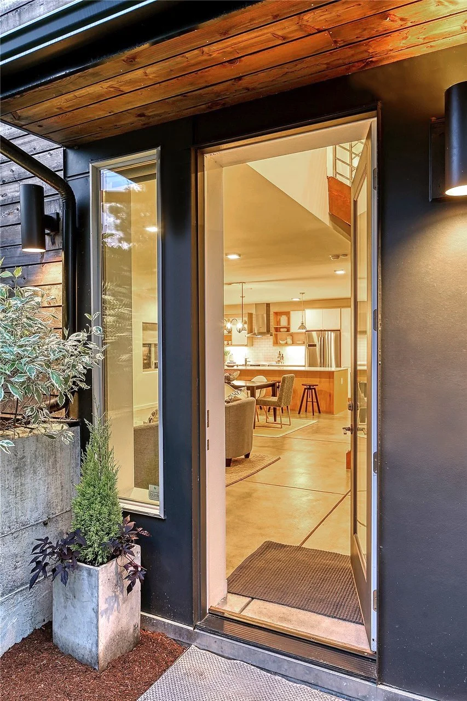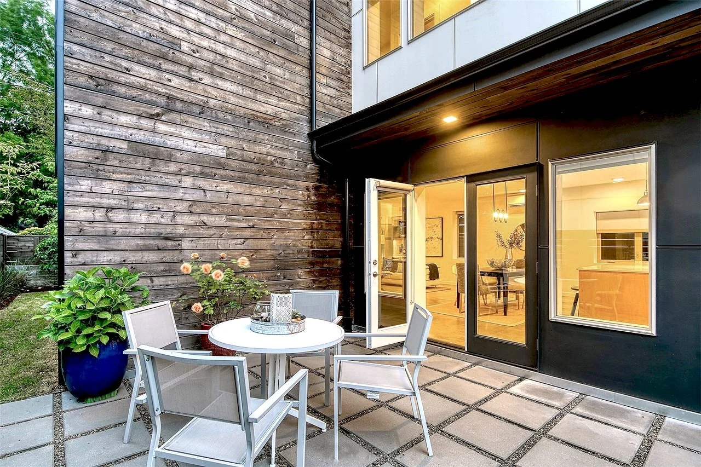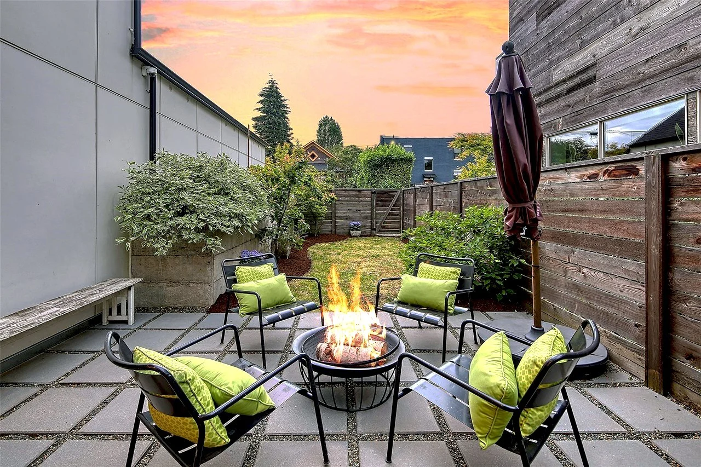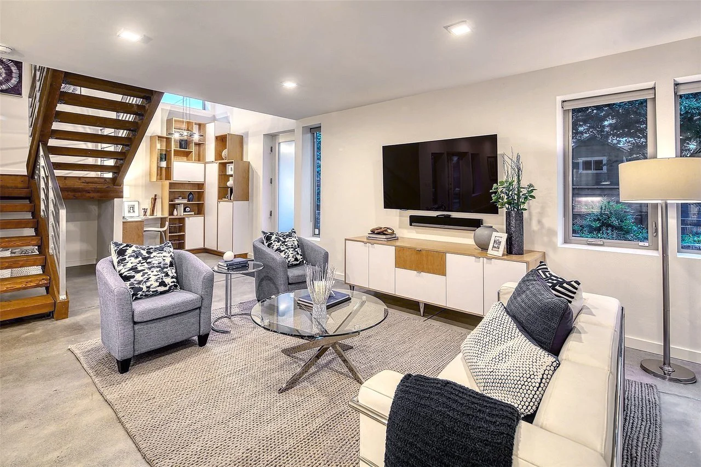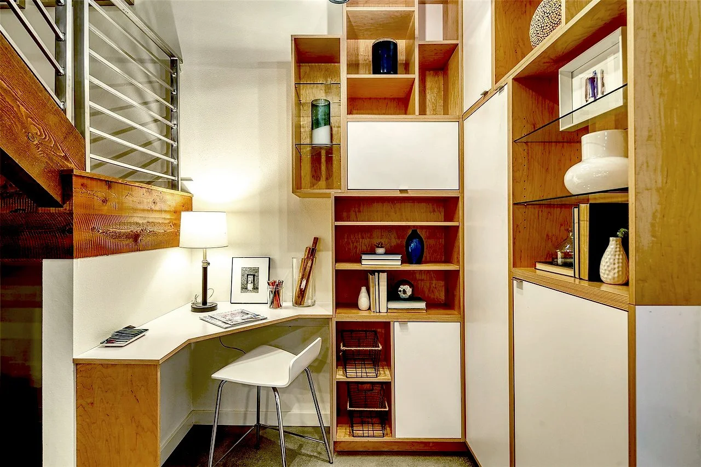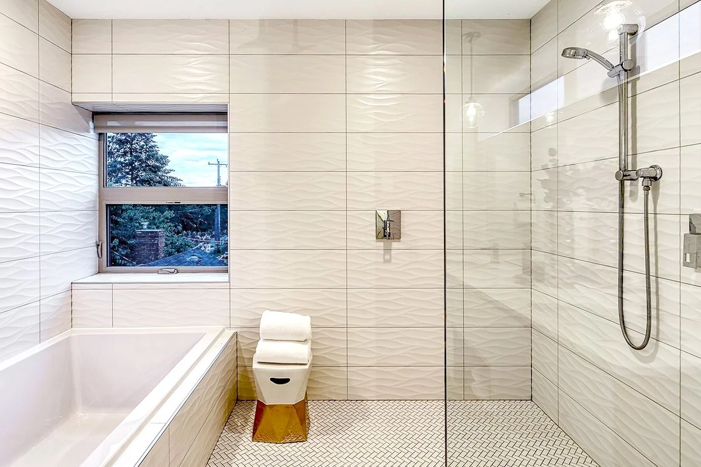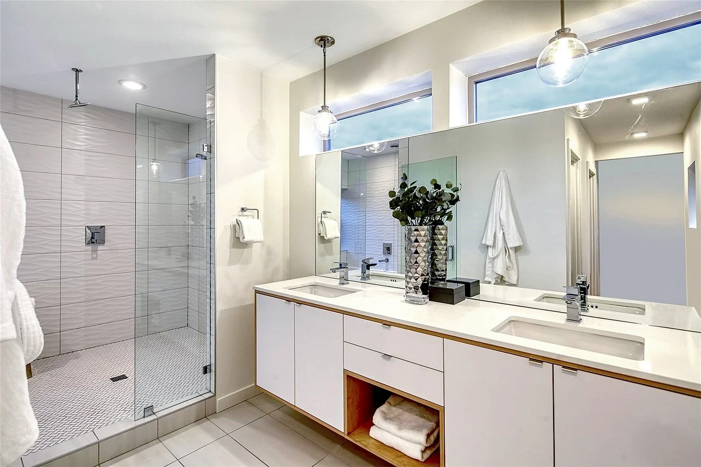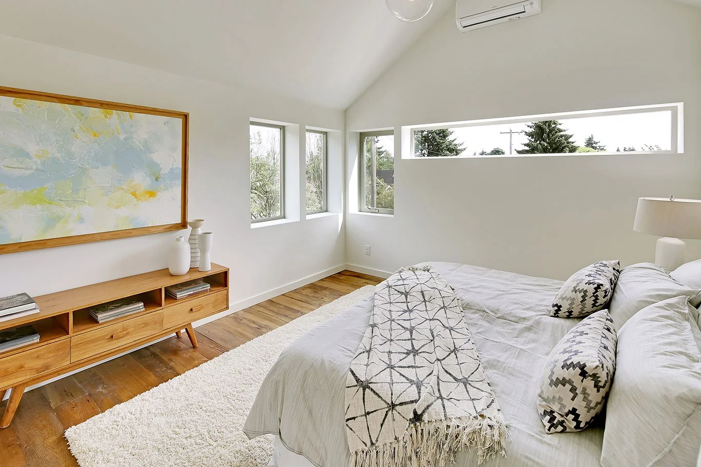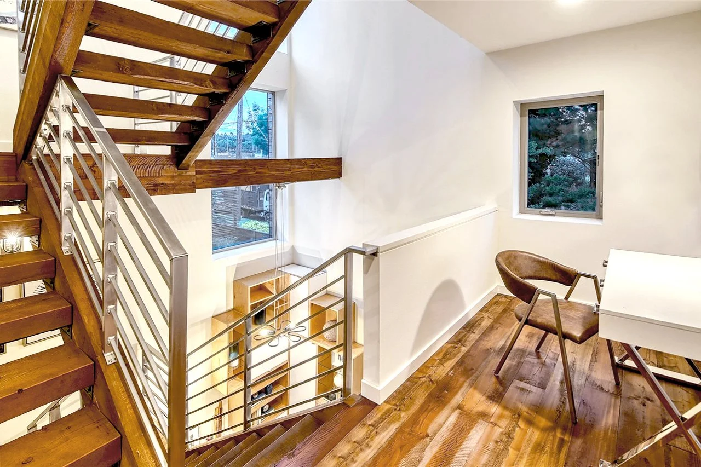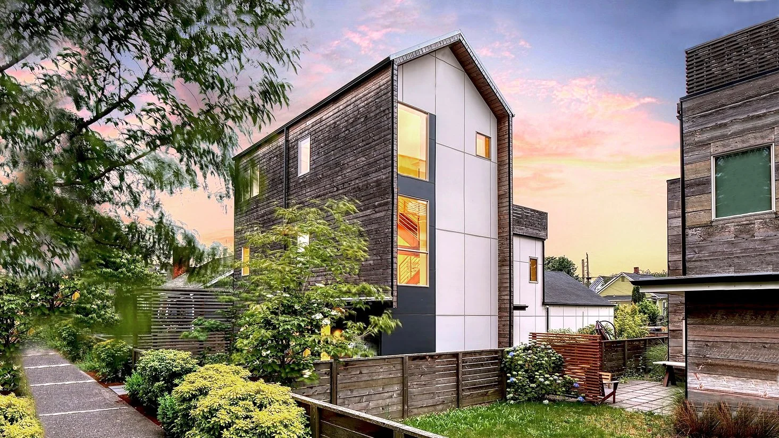
Georgetown
An urban infill home that rises through raw material, light, and a
central sculptural stair.
Urban roots. Refined interior.
In Seattle’s industrial Georgetown neighborhood, this 2,500-square-foot home bridges past and future. A raw yet refined palette of cedar, steel, and concrete honors the area’s working-class roots, while 12-inch insulated walls, triple-pane windows, and solar-ready infrastructure position the home for lasting performance. At its core, a dramatic three-story vaulted staircase draws in light and visually connects each level—creating a sense of openness and vertical flow that’s rare in urban infill housing. Inside, flexible living spaces are grounded by built-in elements and layered textures that bring warmth to a minimalist framework. Thoughtful design choices balance efficiency with comfort, offering a quiet retreat in one of the city’s most dynamic neighborhoods.
Location
Seattle, WA
Completion
2017
Details
5 Star Built Green
Architectural Designer
Robert Arndt
Architect of Record
First Lamp Architects
Contractor/Builder
Dwell Development
Photographer
Tucker English

