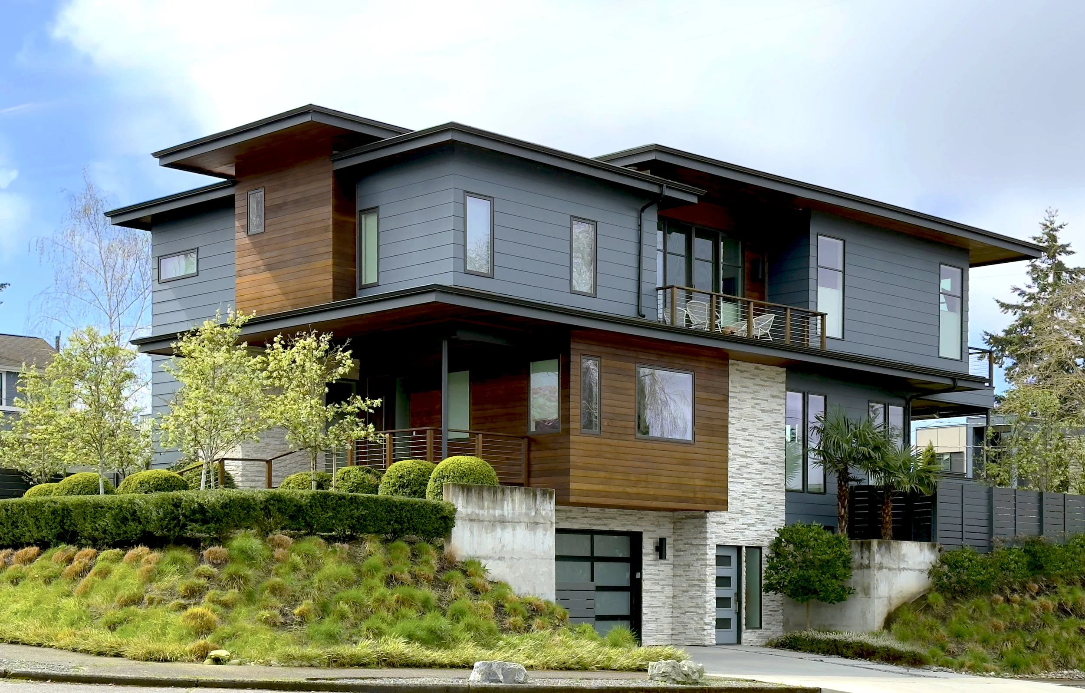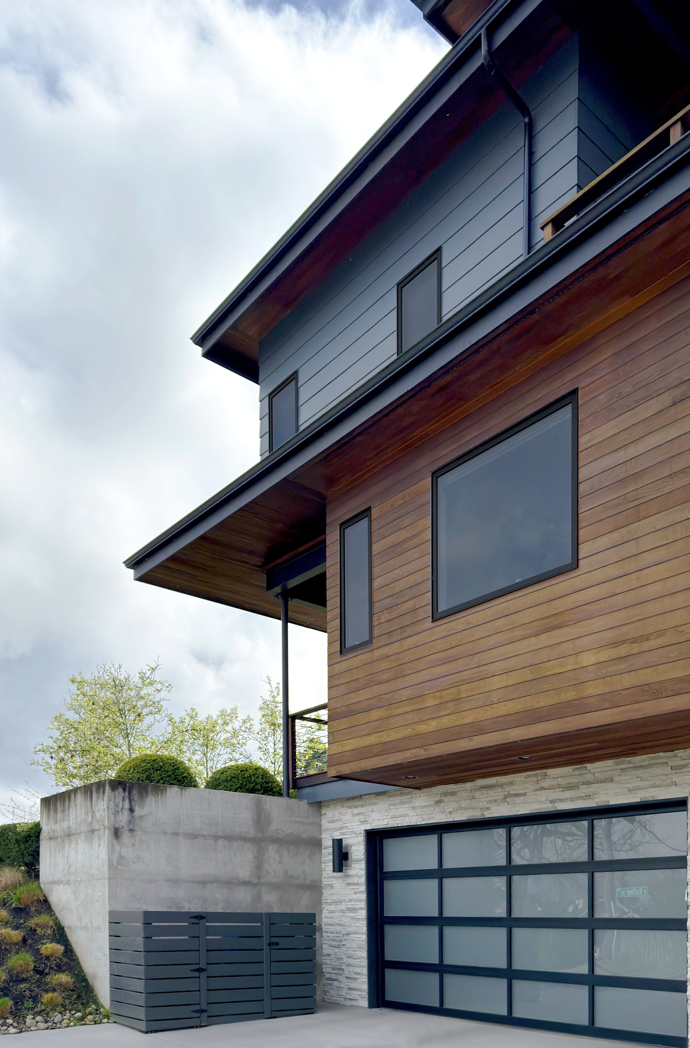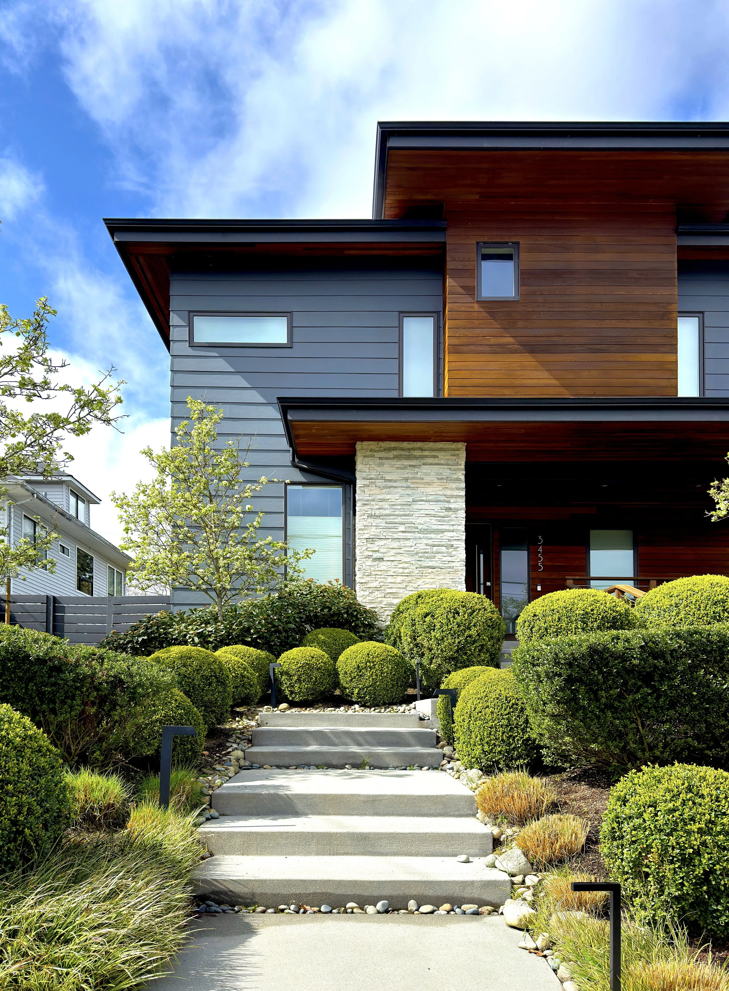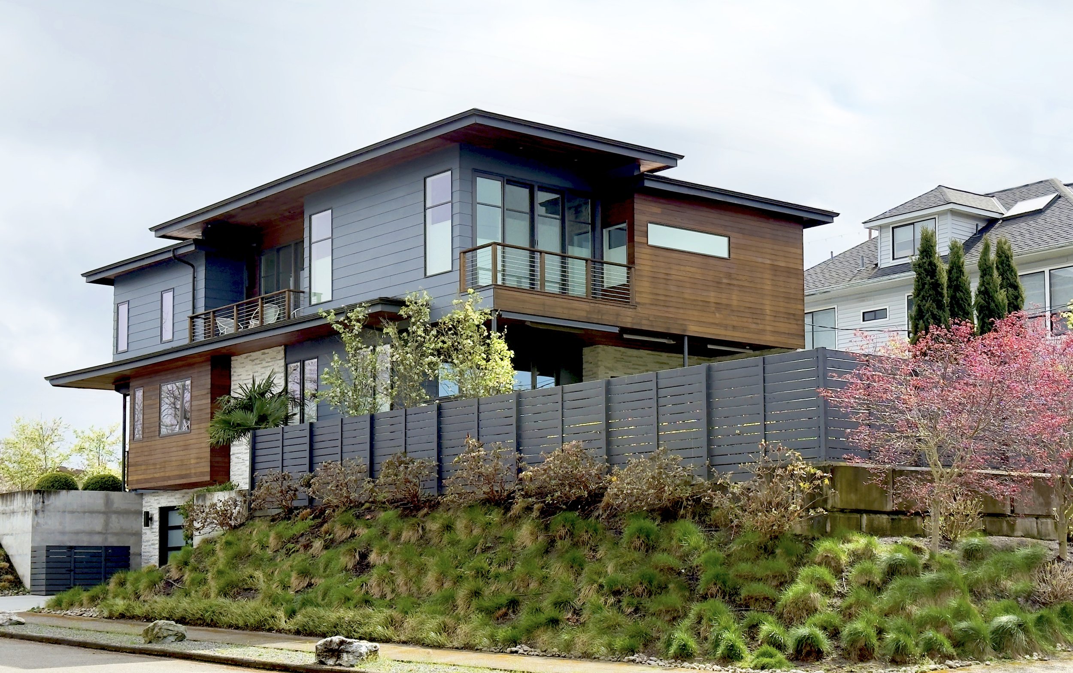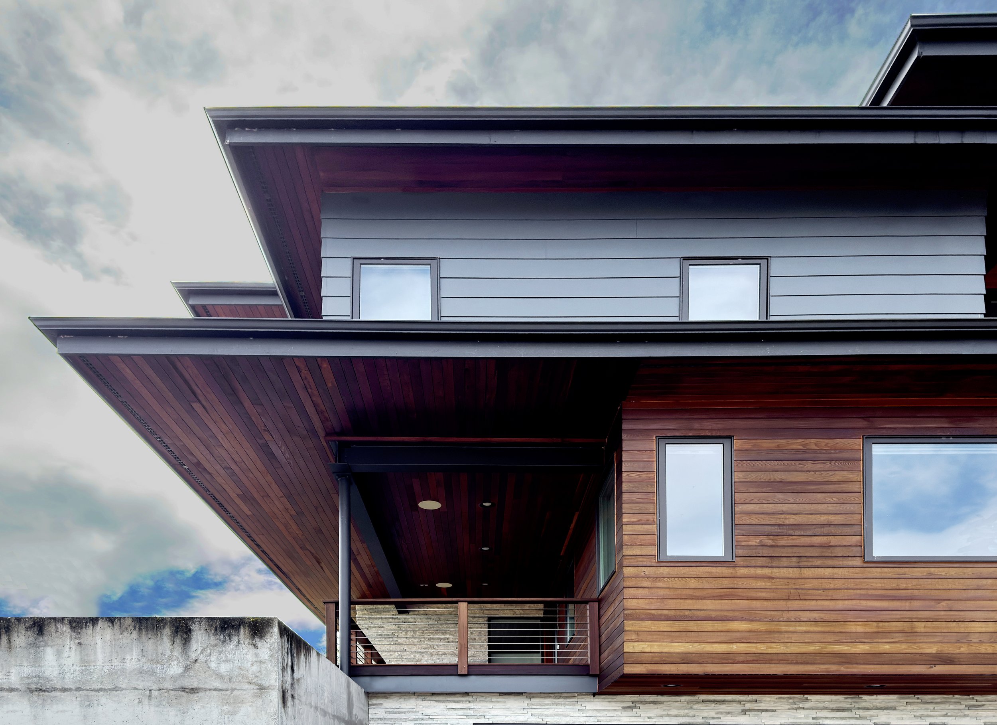
North Queen Anne
A compact city home on a challenging corner lot—layered, livable,
and full of natural light.
Built to meet the city from all sides.
Located on a high-visibility lot with three street exposures, this home presents a composed and confident face to its North Queen Anne surroundings. Concrete, stone, and cedar define the exterior, creating depth and rhythm across its façades. Designed with Seattle’s steep terrain in mind, the garage was carefully cut into the slope, anchoring the home and allowing the main living spaces to rise above the street. Despite the site’s complexity, the layout was shaped to preserve a spacious backyard for kids to play and for outdoor gathering—an uncommon luxury in a dense urban neighborhood. A recessed entry, broad rooflines, and integrated landscape offer relief and privacy, while inside, a light-filled plan orients views outward from nearly every room—turning a challenging lot into a calm, connected retreat.
Location
Seattle, WA
Completion
2018
Architectural Designer
Robert Arndt
Architect of Record
First Lamp Architects
Contractor/Builder
Boom Builders
Structural Engineer
Carissa Farkas Structural Engineering

