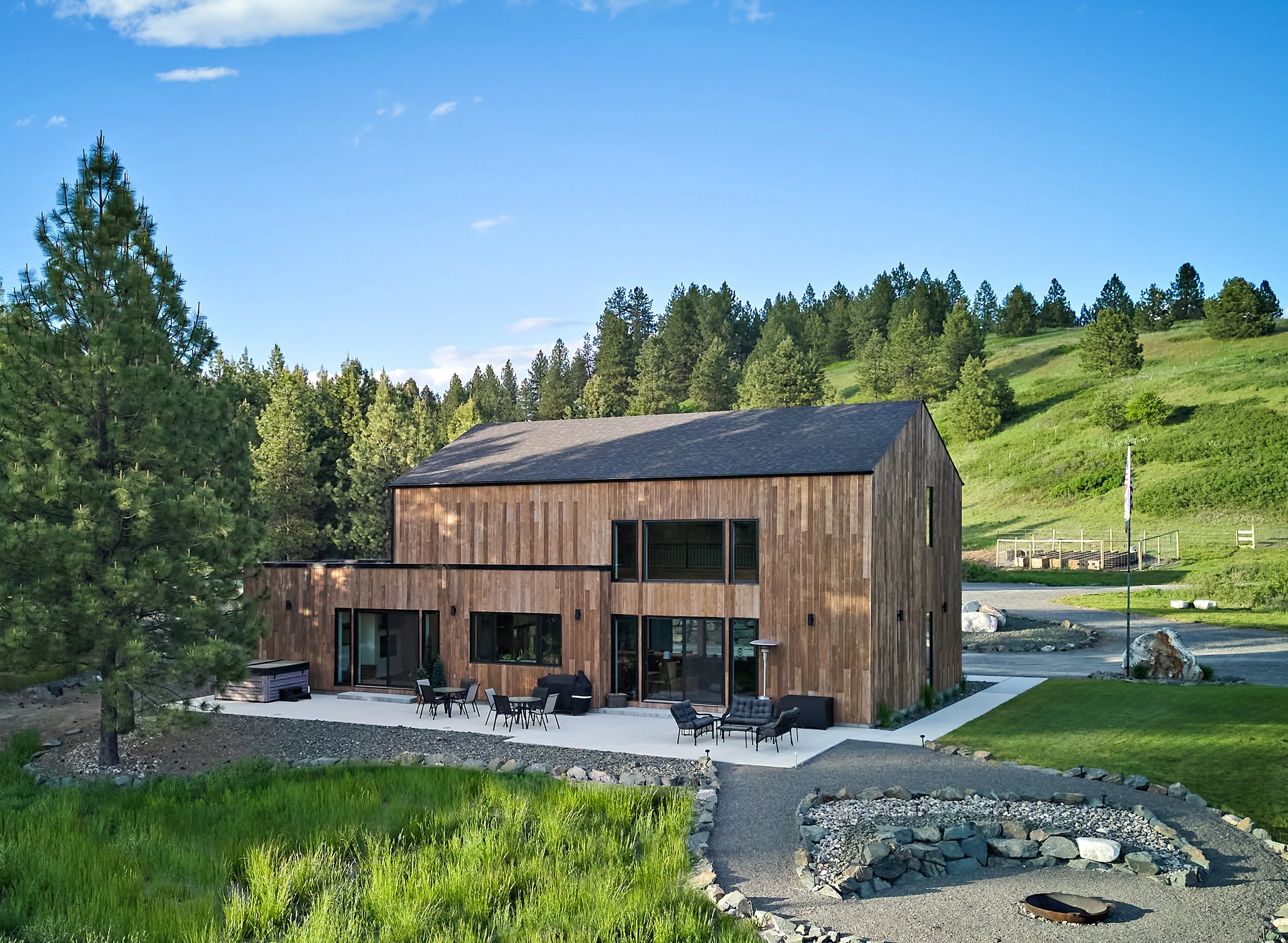
Rocky Lake
A timber-forward home where rural simplicity meets modern
rhythm—quiet, durable, and built to last.
Modern shelter. Natural rhythm.
Rooted in the forested terrain of northeastern Washington, this Cross Laminated Timber (CLT) constructed home offers a modern and fresh take on rural living—the iconic gabled form and vertical wood cladding reference familiar vernacular structures, reinterpreted through a contemporary lens. Inside, the open layout is defined by expanses of exposed CLT beams and ceilings, paired with white walls and polished concrete floors that highlight the wood’s natural texture and warmth. The result is a bright, airy interior with a quiet sense of belonging. Designed for modest living, with expressive details, this house reflects the owner’s interest in alternative construction methods and a deep commitment to simplicity, craft, and living in rhythm with the land.
Location
Colville, WA
Completion
2023
Architectural Designer
Robert Arndt
Architect of Record
HDG Architecture
Contractor/Builder
Owner
Structural Engineer
Steffen Engineering Consulting, Robert Steffen
Engineer of Record
DCI Engineers, Craig Crowley






