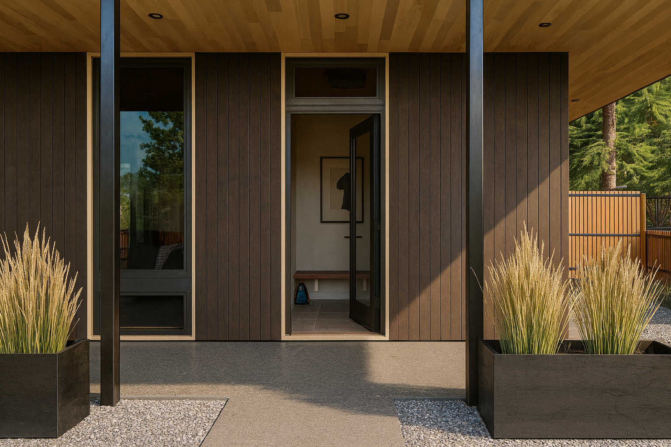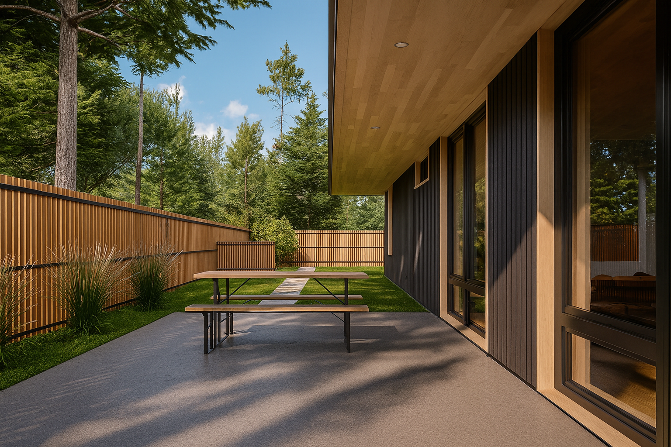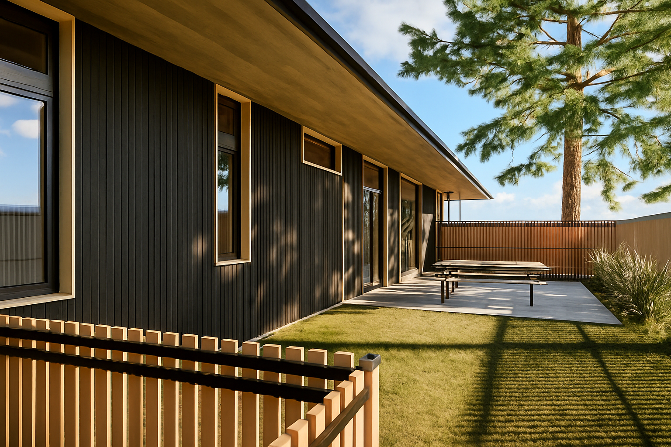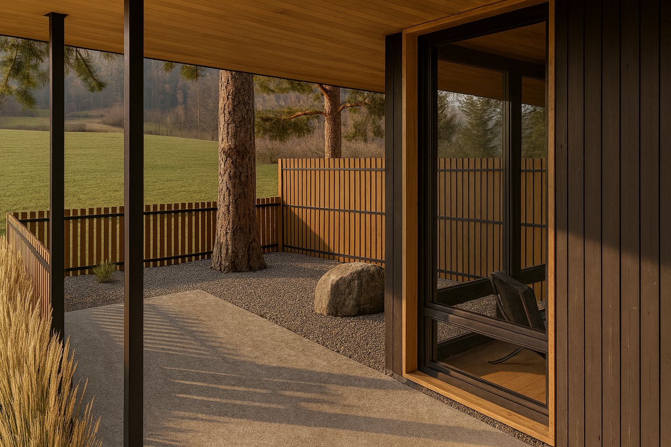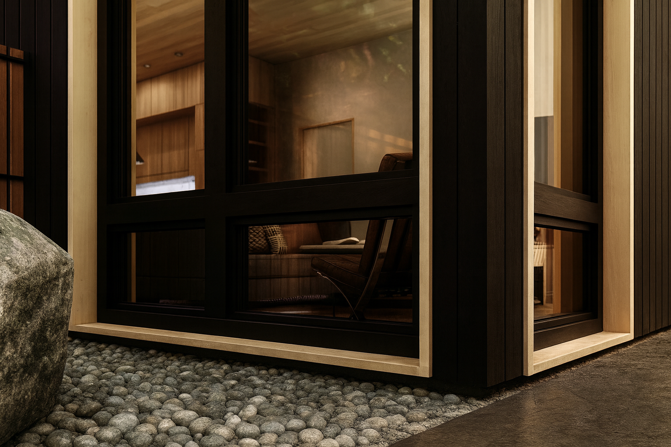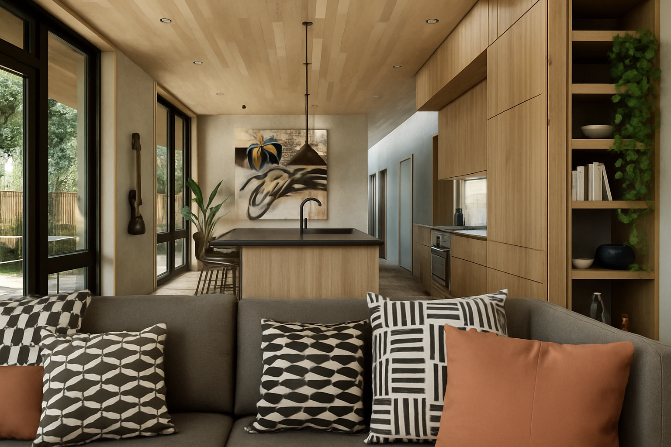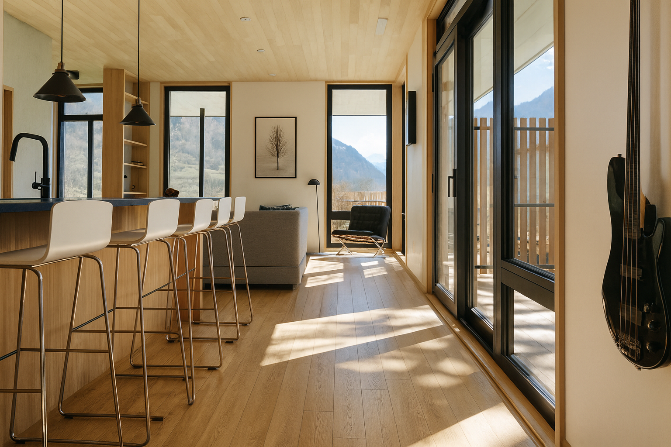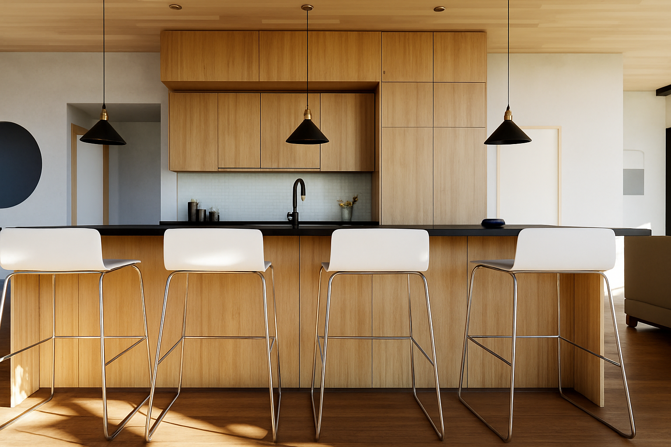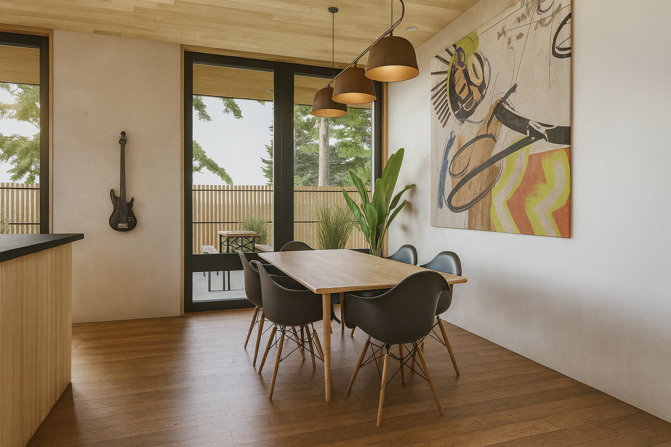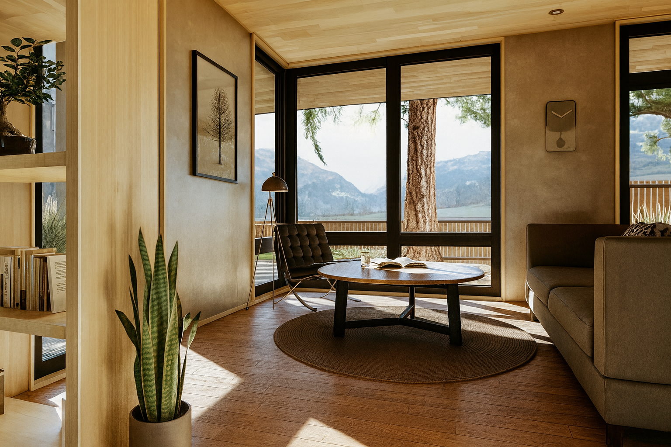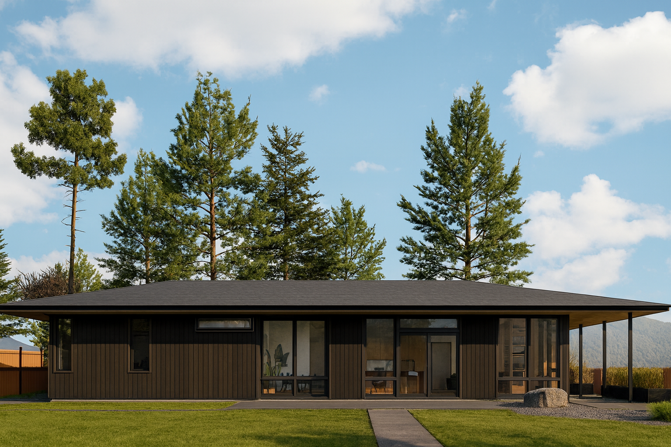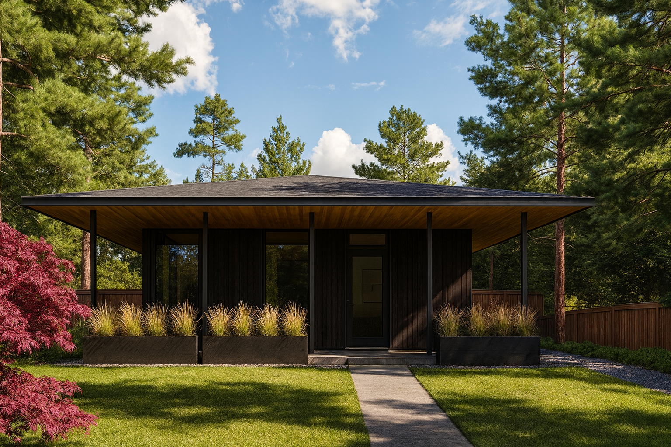
Upper Rattlesnake
A compact mountain home where simplicity and silhouette create
a peaceful retreat.
A quiet home with a strong outline.
In Missoula’s Upper Rattlesnake neighborhood, this compact home showcases Scandinavian and Japanese influences in a design shaped by light, privacy, and orientation to the mountain. A long, low form tucks beneath two towering Ponderosa pines, while deep overhangs—reaching up to 12 feet—extend the roofline with dramatic simplicity. The blackened wood exterior and strong silhouette give way to an interior of calm and clarity, where natural wood, smooth walls, and dark accents define a warm and refined palette.
Full-height windows throughout the house emphasize a thin, light roof and create seamless transitions between wood ceilings and soffits, while floor-to-ceiling glazing in the main living areas opens the home to framed views of Mt. Jumbo. The result is a space that feels soft, contained, and filled with natural light. Every architectural decision—from the pure rectangular form to the exaggerated eaves—was purposefully curated to heighten simplicity, precision, and the view.
Location
Missoula, MT
Completion
2025
Architectural Designer
Robert Arndt
Architect of Record
Hone Architects + Builders
Contractor/Builder
Hone Architects + Builders
Structural Engineer
DCI Engineers, Mike Nielsen

