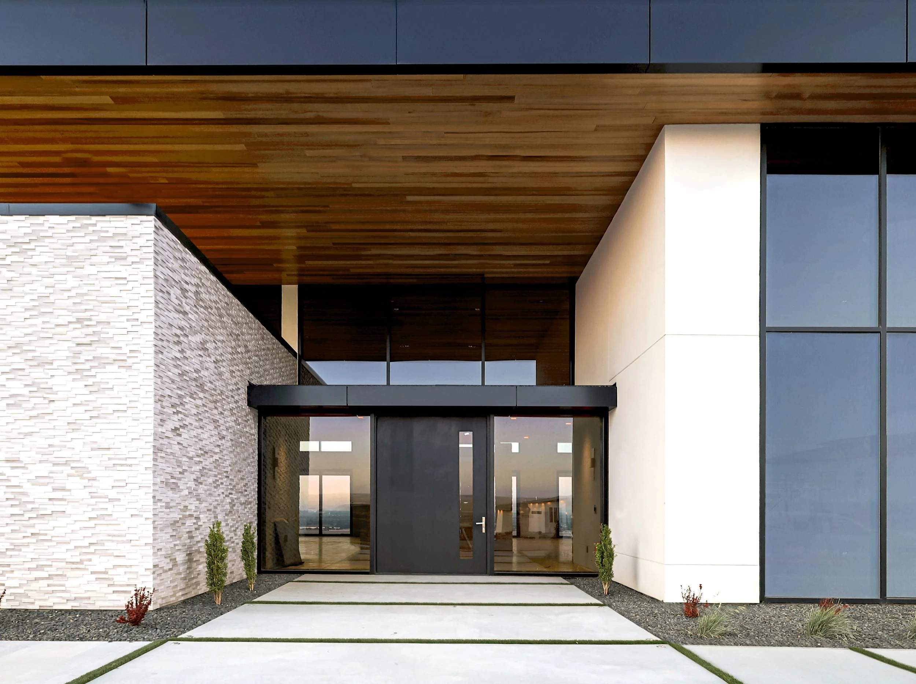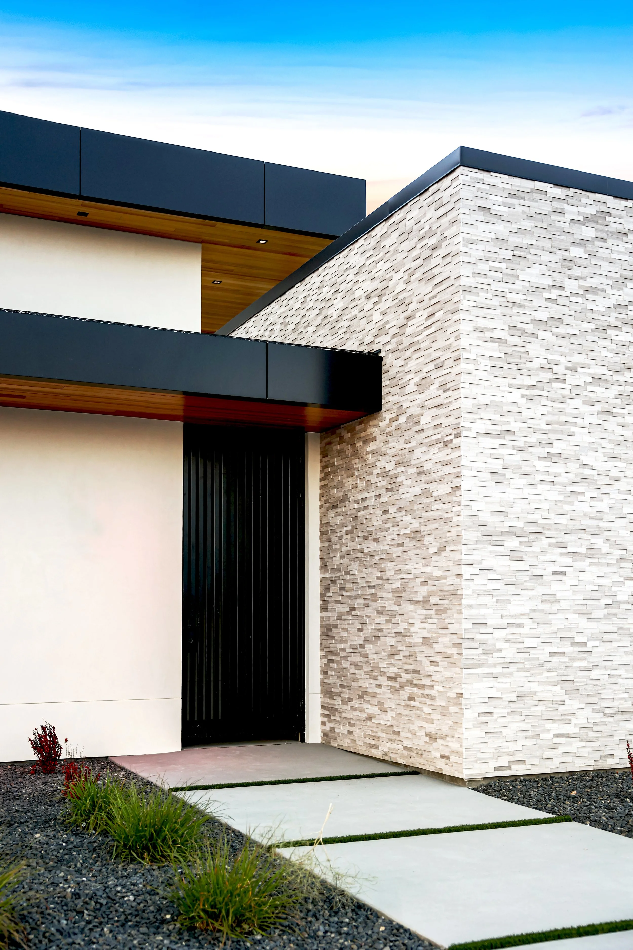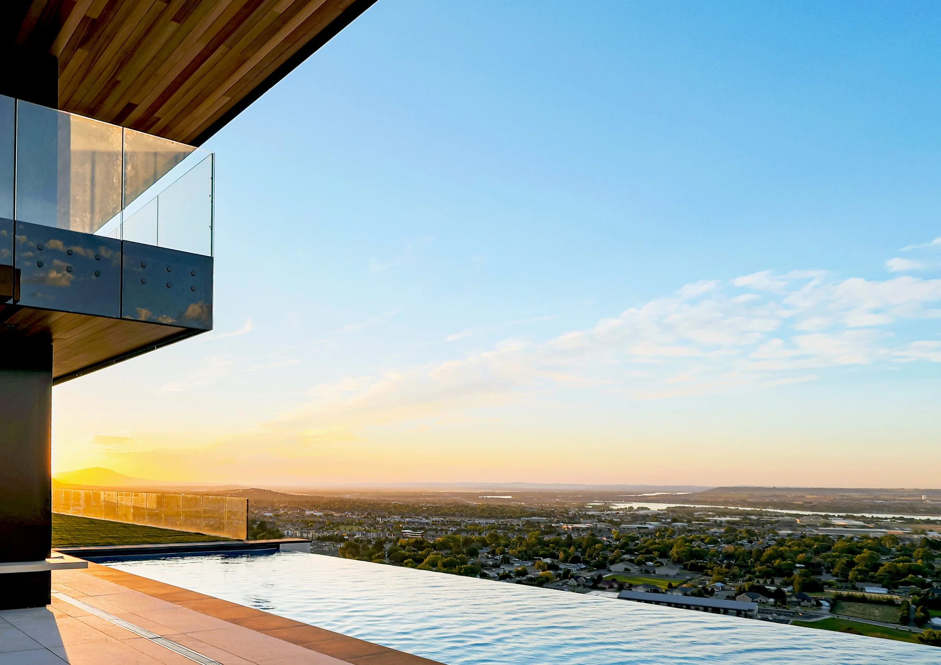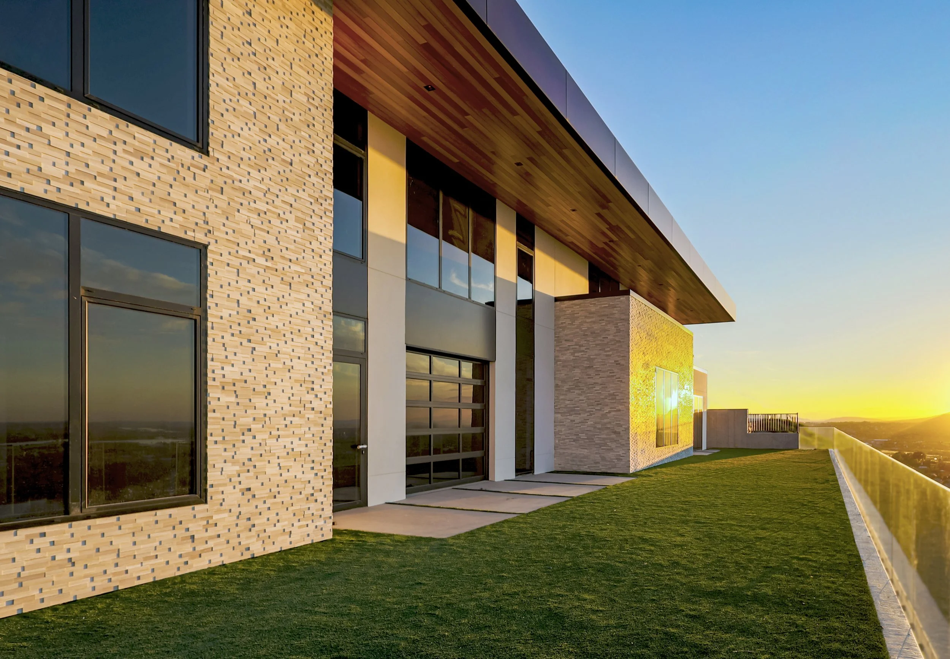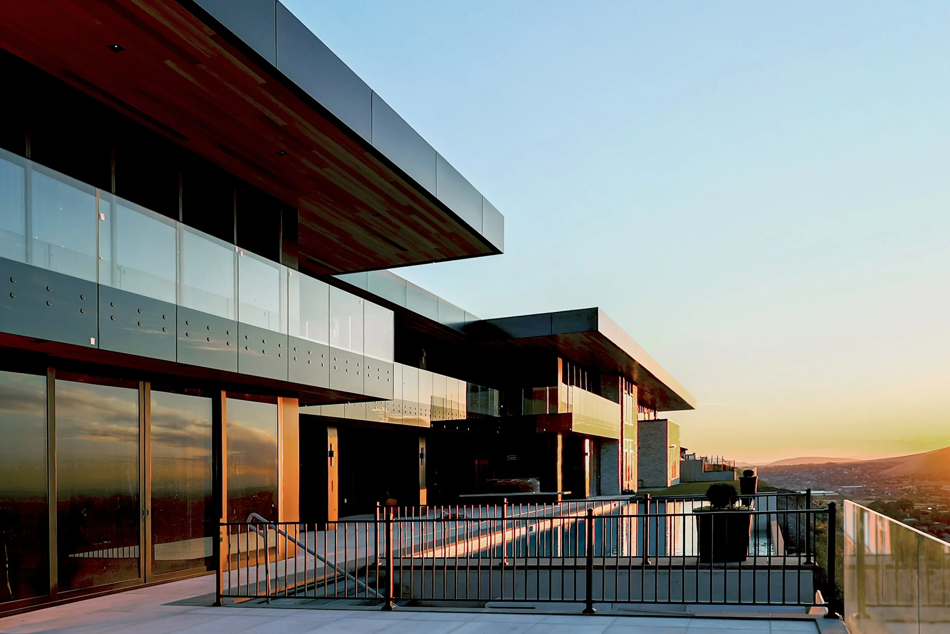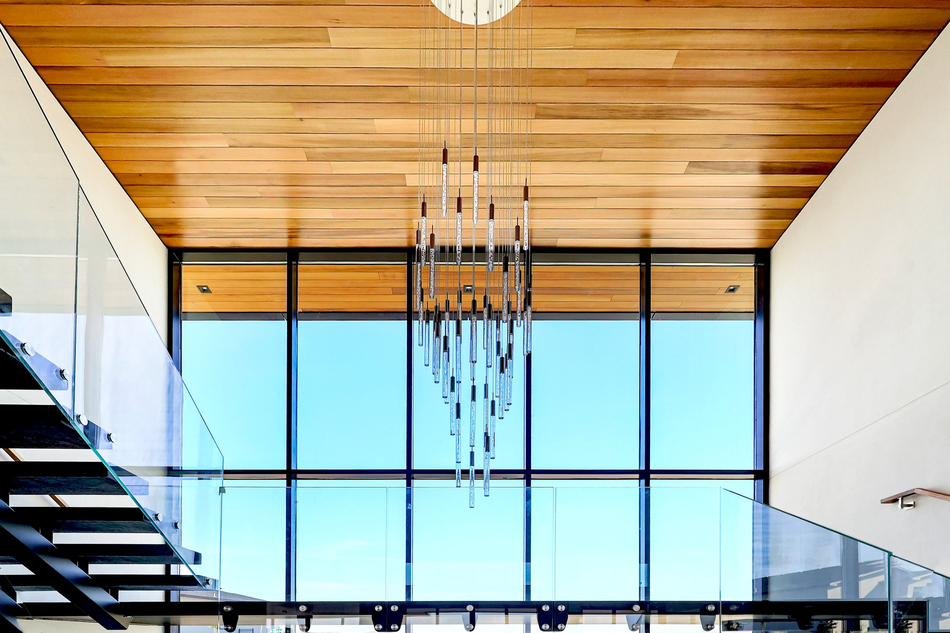
Southridge
A sculptural residence perched on the edge of the Columbia Basin—
framing wind, light, and sky in all directions.
Sky in every room, purpose in every line.
Perched high above the city, this striking hillside home is defined by bold geometry and a powerful connection to the skyline. A layered palette of stone, glass, and steel make up the exterior walls, while an expanse of wood covers the soffits and ceilings. Cantilevered rooflines and deep overhangs push your gaze towards the horizon. Expansive glass walls dissolve the line between inside and out, opening the home to sky, wind, and light from every angle.
Grand in both scale and presence, the design embraces its setting with confidence. Wrapped in a second-story deck and rooftop patios, the home offers sweeping vistas of the city below and the Columbia River Basin. An infinity-edge pool and a series of courtyards open the building up to the land, reinforcing its sculptural response to a vast and elemental site.
Every detail was shaped in close dialogue with the client. The result is a home that reflects not only bold architectural ambition, but also a refined sense of purpose and personality. Even the garage—designed to house a significant car collection, complete with a wash bay and motorcycle workshop—is seamlessly integrated into the home’s form and function.
Location
Kennewick, WA
Completion
2025
Architectural Designer
Robert Arndt
Architect of Record
HDG Architecture
Contractor/Builder
McKey Construction, Mayor Construction LLC
Structural Engineer
Knutzen Engineering, Eric Anderson


